The Space Needle: Remaking an Icon
There's a lot of history towering over Seattle. Learn all about the Space Needle's past and future from KING 5 Evening.
KING TV
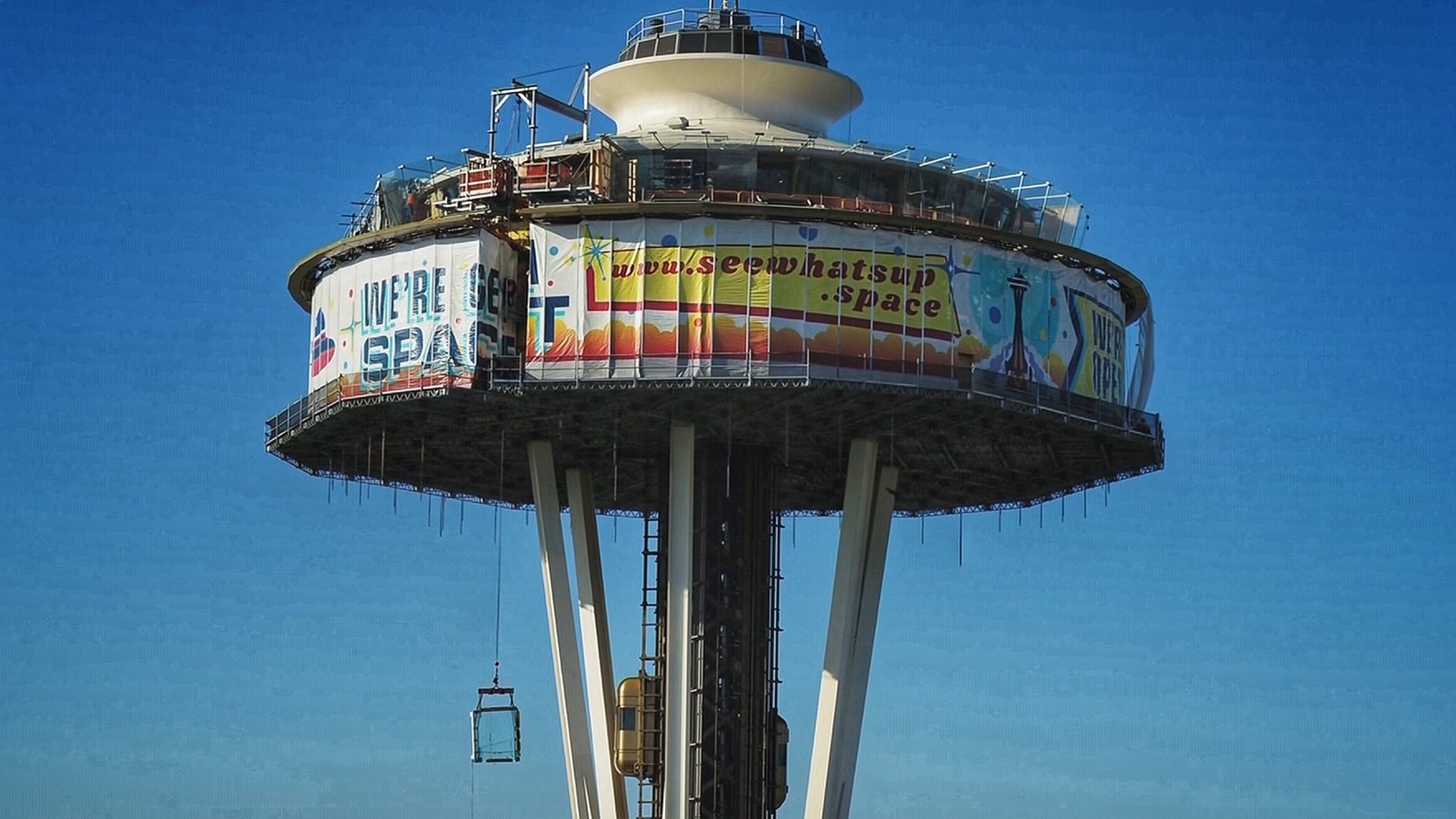
The History
It was designed with an eye on the future, but when the Space Needle was introduced as the centerpiece of the 1962 World’s Fair in Seattle, it was already behind.
Despite the late start, city and business leaders worked together to make sure it would be completed on time.
"They broke ground in April. They dug down 30 feet, and, in May, they did what was the largest continuous concrete pour in the west. They had something like 467 cement trucks in a single day come, just pouring the foundation of the Space Needle."

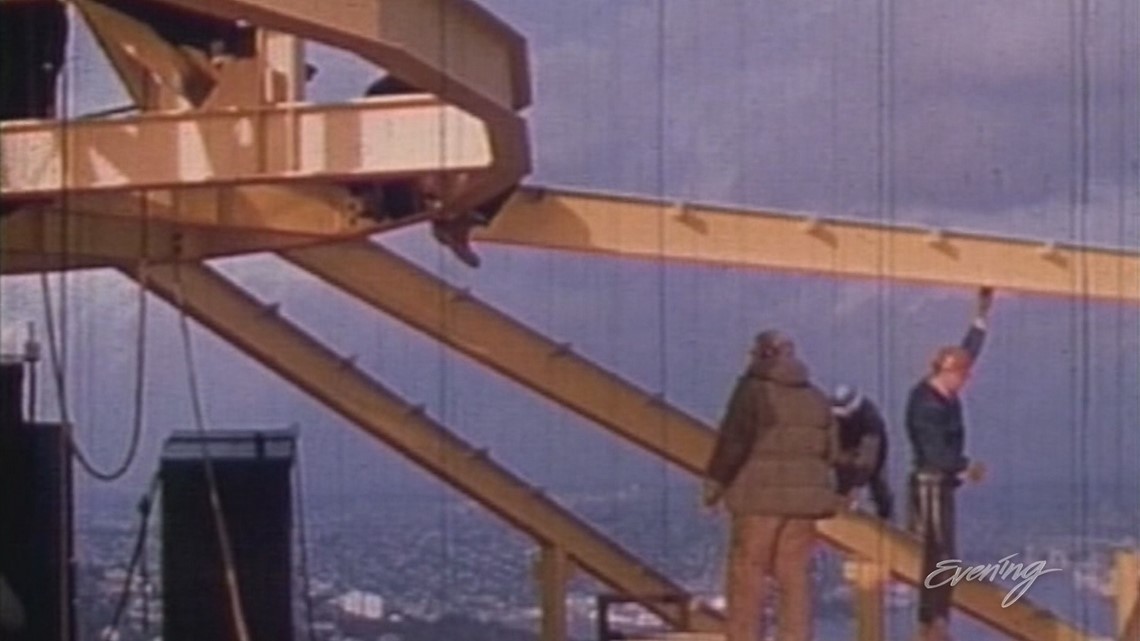
Above ground presented the biggest challenge. The project called for steel, and lots of it. Ironworkers from around the area threw their hard hats into the ring for the chance to work on this once-in-a-lifetime job.
"Back when they built the Space Needle in ’61, ’62, they had the best of the best. The best ironworkers, the best steelworkers ’cause everyone wanted to work at the Space Needle," said Karen Olson, Chief Marketing Officer for the Space Needle.
Even the precarious height didn't sway the workers from the job.
"They had no nets, no harness. They crawled way out there. They were extraordinarily brave,” Berger said. "The ironworkers did not lose one day, probably not even one hour, to injury."
Four-hundred days after construction began, the tallest structure west of the Mississippi opened for the World’s Fair. Visitors waited hours in line for their chance to get to the top.
"When you got up to the observation deck, you walked out, it was wide open, it was kind of like a crow’s nest. There wasn't any glass, no enclosure, so you really felt like you were out in the open. You felt like you were flying."
Though the Space Needle was a critical and commercial success, the original architects believed if they had more time, they could have made it even better.
"There's no question that the design had to accommodate the time frame. So they did make some compromises as they went along," Berger said.
The Century Project
"We call it the Century Project because we want to be as relevant in 2062 as the day we opened in 1962," said Olson. "For us, thinking about the Space Needle, why is it there? It's a flying saucer on a stick. What's possible? Let’s do this as it's really meant to be like, hey, this is innovation, what's possible, the latest technology and truly that thrilling view."
To help shape the future of the icon, the Space Needle Corporation enlisted the help of renowned Seattle architectural firm Olson Kundig.
"Olson Kundig does cultural projects around the world; that is kind of where we go. But there is no project like the Space Needle," said Alan Maskin, Design Principal for Olson Kundig.

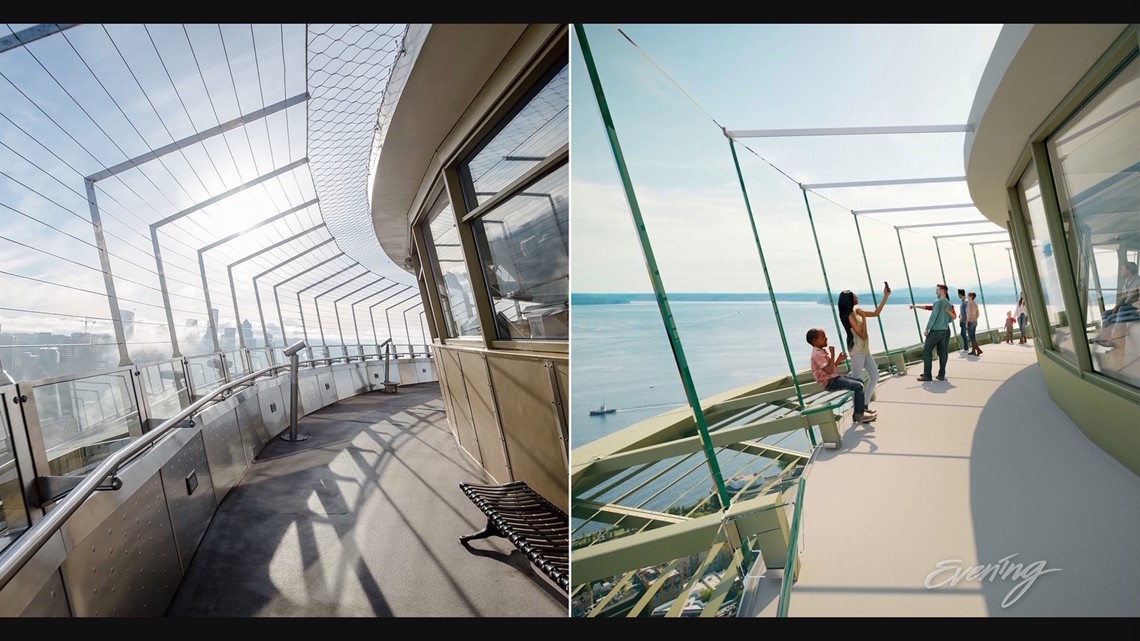
Their ideas for the Needle: addition by subtraction.
"We said, what if we take that wall away? What if we make those windows bigger? What if we take the guard rails away and actually make those glass? What if we take the floor away and make the first rotating glass floor?"
Maskin and his team worked for years with historians and the Seattle Landmark Preservation Board to make sure the proposed changes wouldn't affect the Space Needle's protected exterior, but the interior was fair game.
"The interior has been remodeled many, many times over the decades. I mean it's 56 years since the building was created," Maskin said. “We almost took more away and cleared the decks, frankly, then we added. But I do think the original architects wanted people to come up and view this growing city against this extraordinary natural landscape."

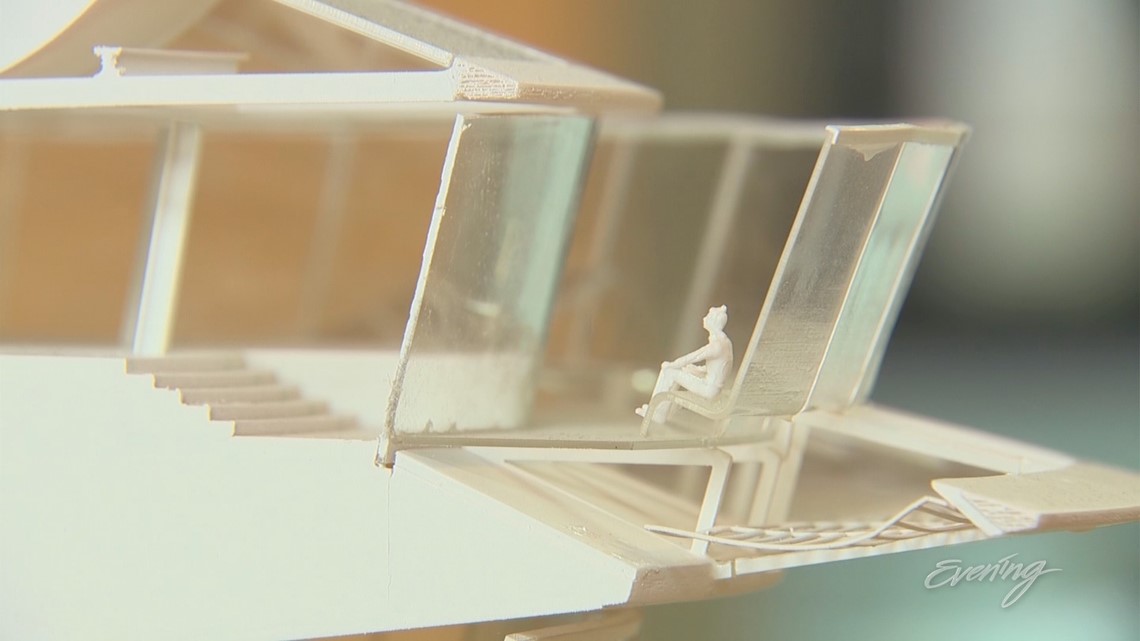
Once the plans got the green light, it was time to hand them off to the ones who would make them a reality.
"Imagine a construction project that's 500 feet in the air. I mean it's like an island in outer space. How you get things there, how you deliver them. All of the technical challenges associated with that."
The Construction Process
Having built places like The Museum of Pop Culture and the Central Library in downtown Seattle, Hoffman Construction, is no stranger to working on unconventional projects. Everyone here knows this job is extra special.
"You can tell the Space Needle is very important to Seattle. There is emotion here for the Space Needle, and I haven't had anybody who’s been upset that we're touching it," said Sonya Miller, Field Superintendent for Hoffman Construction.

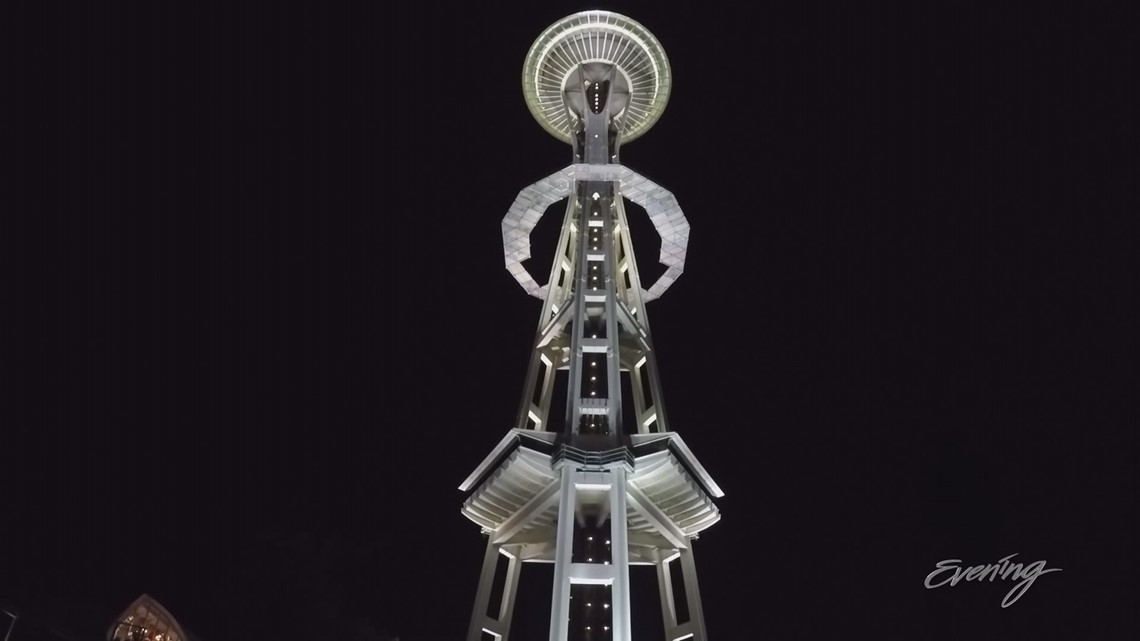
Before the work could begin, one big question that needed to be answered.
"How do we provide a safe place for people to work and not feel like they're 500 feet in the air, and not worry about being right next to the edge all the time," said Bob Vincent, Project Manager for Hoffman Construction. "There were different methods that were reviewed and, at the end of the day, it became where, gee, maybe we can lift something up from the bottom and hold it in place."
That something was a 28,000-pound platform hoisted up and connected to the bottom of the needle's Top House
"It was something that hadn't been done by us before or by our scaffolding contractor before. Really by anyone before in that fashion," said Vincent.
While the city slept, the platform slowly rose. But it wasn't just wood planks being lifted in the air.
"There were 12 people on there that entire time there was a person on each one of the host motors managing the motors and managing the electrical cords.”

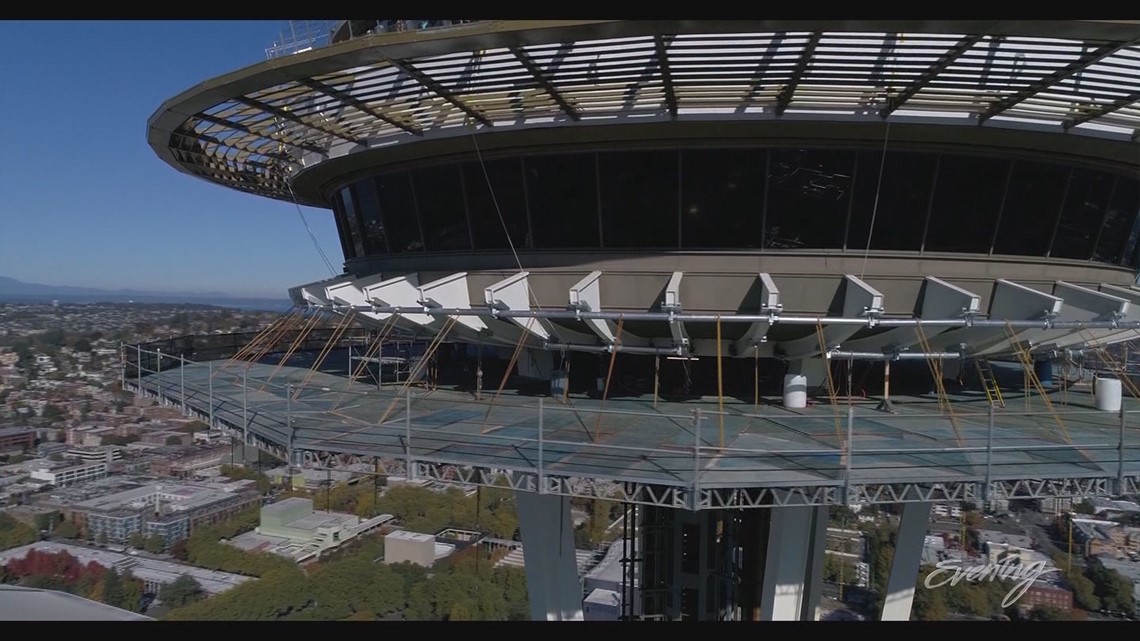
The completed scaffolding was 44,000 square feet and provided a safe environment to work on.
“To see it go up like that was really incredible, and all the effort and folks that put that together made it happen safely and successfully," said Vincent.
The Glass
It looks like a giant billboard in the sky, but this massive tarp installed beneath the Needle's Top House provides workers a refuge from our notorious Northwest weather.
Behind the enclosure, nearly everything has been stripped away. All this is necessary to install the material that will change the way visitors see the Needle.
"We went back in history, went back to the original design, the original models, and we found that they actually wanted all this glass," said Olson.
Time and technology didn't allow for more glass to be installed as originally designed. For the new look, Hoffman Construction hired Seattle’s Herzog Glass to take on the job.
"Their contract was to install pretty much all the glass in this building, even the mirrors in the restrooms," said Miller.

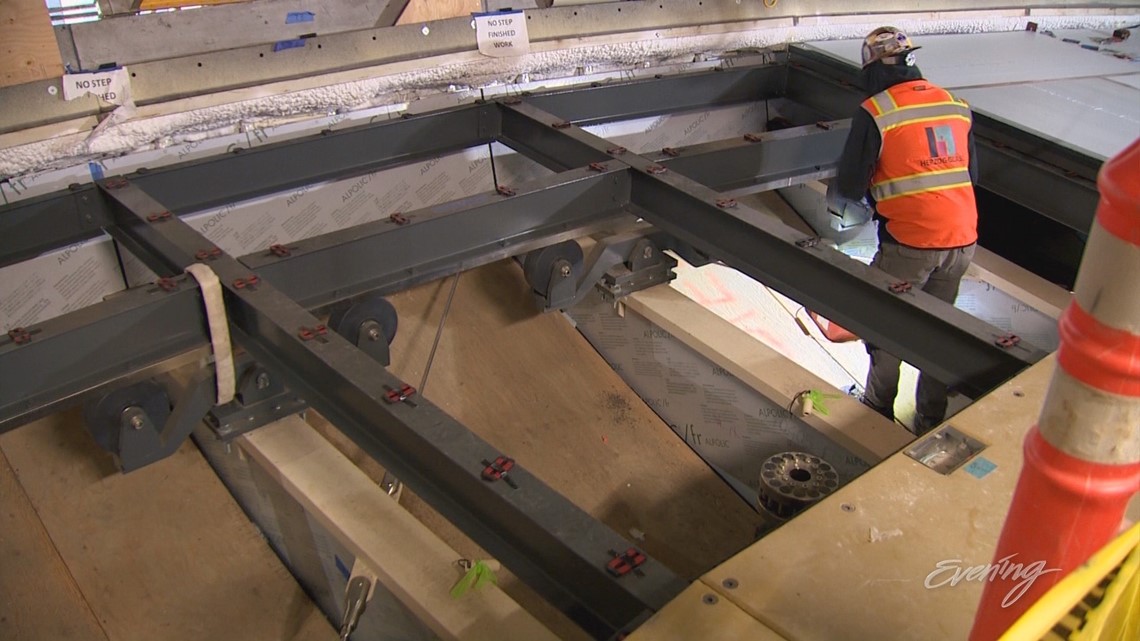
The most talked about install Herzog is doing is to the floor that once held the restaurant.
"The glass floor didn't come out as an idea initially," said Maskin. "We were testing a lot of crazy ideas just for the exercise of experimentation and pushing the thinking."
Their thinking led to replacing the Needle's metal floor with one made of glass.
"How do you get that sense that you are actually flying 500 feet above Seattle with this amazing view? The glass floor will do it," said Olson.
The floor is actually made of two different sections of glass. The top layer has six sheets laminated together. The bottom piece has four layers and sits just below where the metal soffits once stood.
Between the panels, there are 12 new motors capable of rotating the room once around in as little as 20 minutes.
"When you are able to see through the glass, you will see those wheel assembles. You will see the motors that are there and the gears."
Best of all, you get to see previously hidden views of the needle itself.
"One thing we're doing that hasn't happened in the past is that we're highlighting the actual design and engineering of the Space Needle in ways that have never been exposed before," said Maskin.
If you prefer to look through glass rather then walk on it, the glass on the observation deck is an alternative.
"It's a composite of three pieces of glass and each piece of glass has an interlayer so they're sandwiched together," said Vincent. "It's laminated glass, and in the laminations, let’s say if you shattered the glass, it would shatter the glass but glass would all retain itself as one piece. So that creates the safety and it's not going to come down."

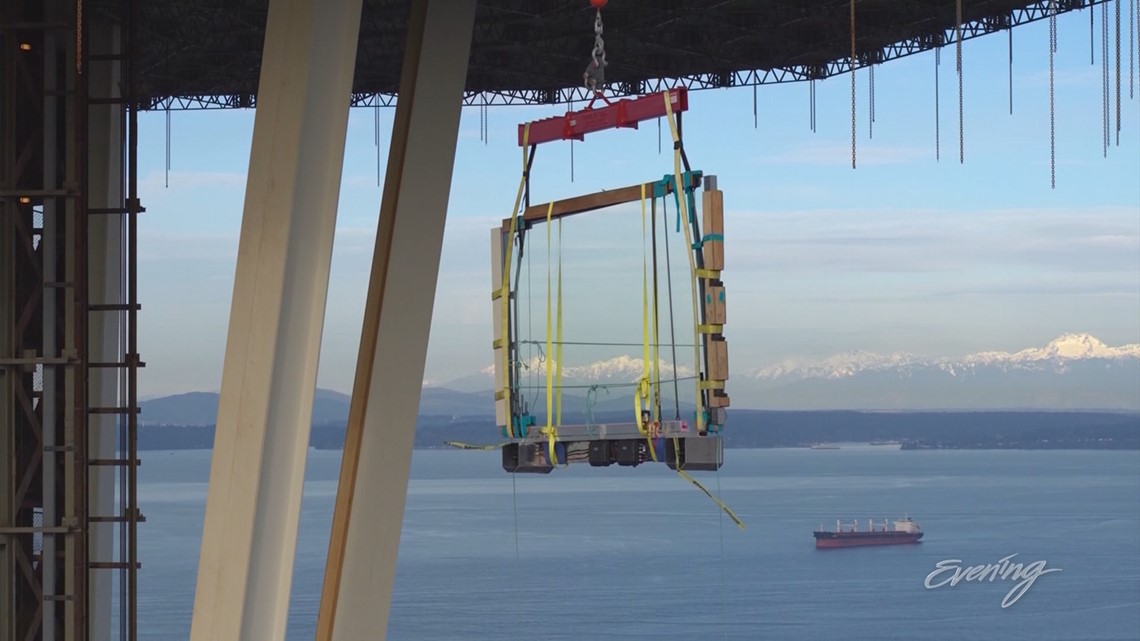
With the elevators being too small to carry the panels, each had to be hoisted up by a gantry crane – that is when the weather would allow it.
"Mother Nature was our challenge. She wanted to blow," said Miller.
There are 48 11-by-7 panels in all, each one weighing over a ton.
"You have so much weight out there and all the crews are there working and they very much respect that weight as they're flying those piece in." said Vincent.
To help install the panels, a special lifting machine was created just for the precarious job of putting the panels in their place.
"It's a very deliberate and careful process,” explained Vincent. "It moves and you make very, very, small movements with that glass until it finally gets settled."
Machines set the panels in, but it’s human hands that secure them.
"And that's what it really gets down to. It’s really about the hands and the crews and the craftsmanship that goes into installing something like that."

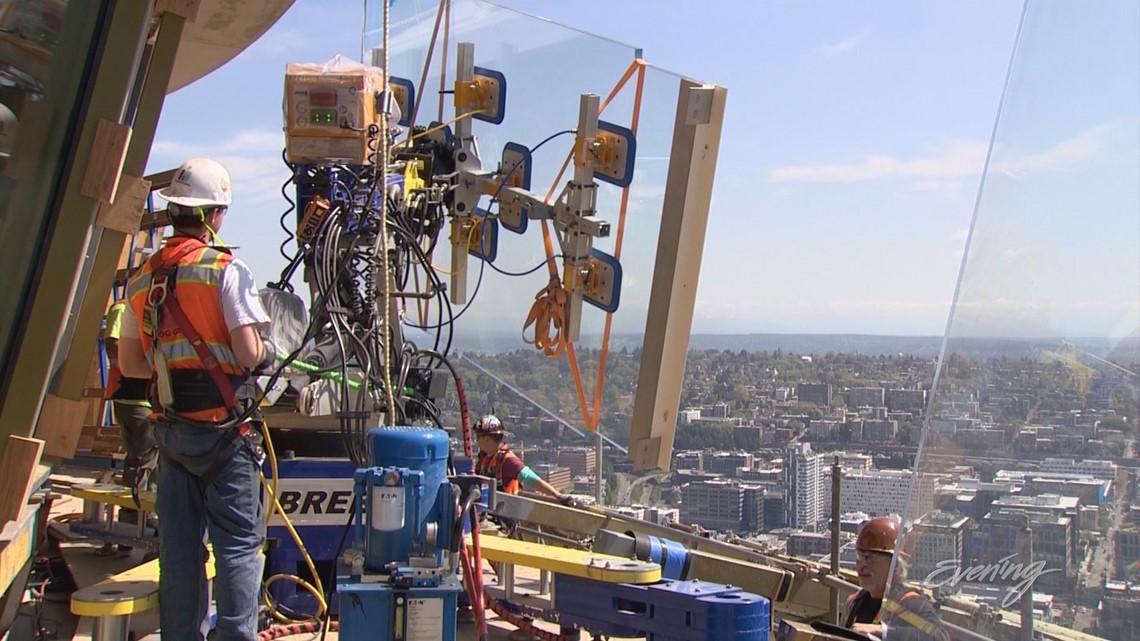
Another glass feature is the new benches, or Skyrisers as they're called.
All the glass used in the Century Project has been tested rigorously for strength and stability. All told, 176 tons of it was used in the renovation and gives visitors a view like never before.
The Grand Staircase
"The grand staircase is beautiful," said Olson. "It's kind of two half-mooned staircases that are cantilevered out from the building with no visible structure holding it up."
In the past, visitors could only access the three levels of the Needle's top house by elevator. But soon they will have free range to walk to any level they want.
"It allows the patrons of the building to go from level to level and see what was different from the way it was before," said Vincent.

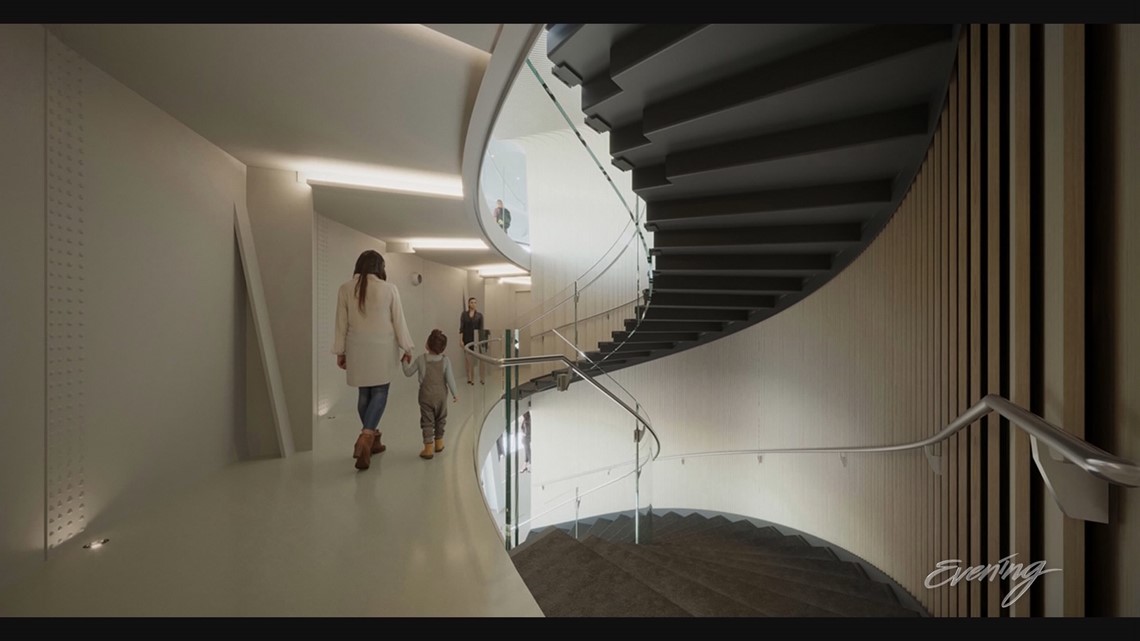
In order to install stairs where there weren't any before, part of the existing structure had to go.
“We took out a section in the Space Needle that I believe used to be a break room and cut the floor open. I mean we were cutting into 1962 metal pan decking and taking that out," said Miller.
In its place is a design that's solid and sophisticated.
"It's made out of steel. And it's going to have glass and then wood for the finish to wrap around it with some stainless handrails. It's got this glass oculus at the bottom you can see below," explained Olson, "To build these in the sky while we're open with this crazy schedule is amazing."
It took working 20-hours a day, six days a week to make all the craziness happen. After months and months of work, all that was left was to reveal the work to the world.
"When the scaffolding comes down, this building is going to look very similar to how it looked before it went up from the outside. But from the inside, it's a completely different experience," said Maskin.
The Big Reveal
More than 60 million people have visited the Space Needle since it opened in 1962.
"This is not your old Space Needle anymore," said Olson.
"It’s exciting to see the Space Needle transform so quickly from 56 years of basically the same experience to now something so new and cool. Literally, my kitchen remodel took longer than this."

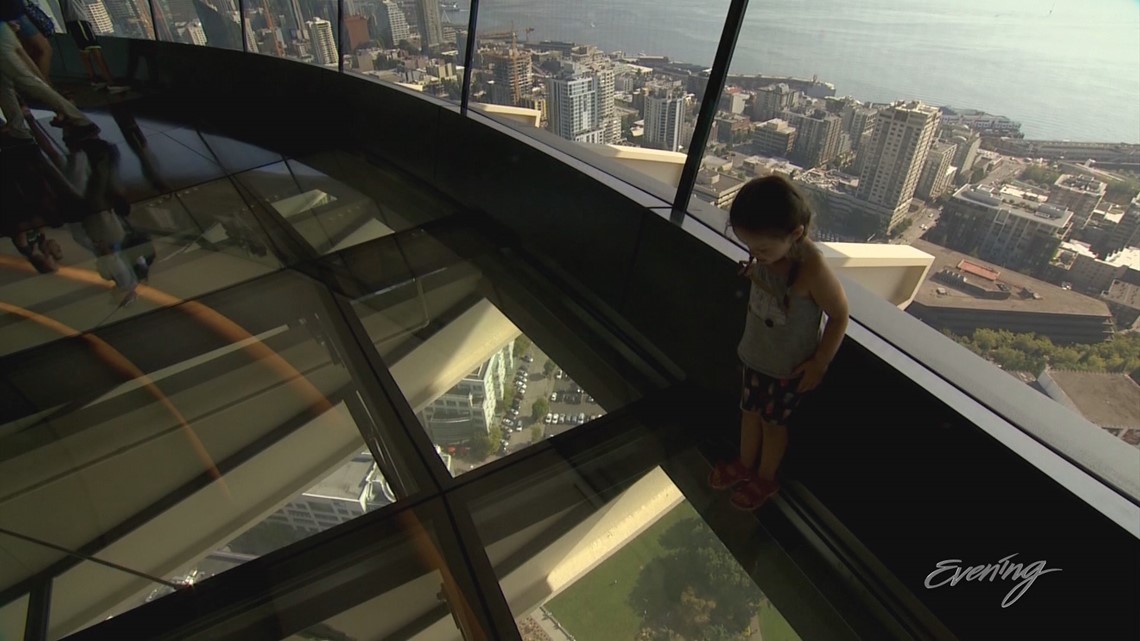
The floor on the 500-foot level is now called The Loupe, the world's first revolving glass floor. Guests can stand or sit on the glass perched hundreds of feet above Seattle.
It may take a bit to get over your nervousness, but after you take the first step, the only thing that falls -is your fears.
"You can see straight down. You can see the mechanics of the floor and it's almost like a clock. We had before one little motor, and now there are 12 motors and 48 rollers, and the floor glides on top of that," said Miller.
So seamless is the new grand staircase, it's hard to imagine there wasn't one there before.

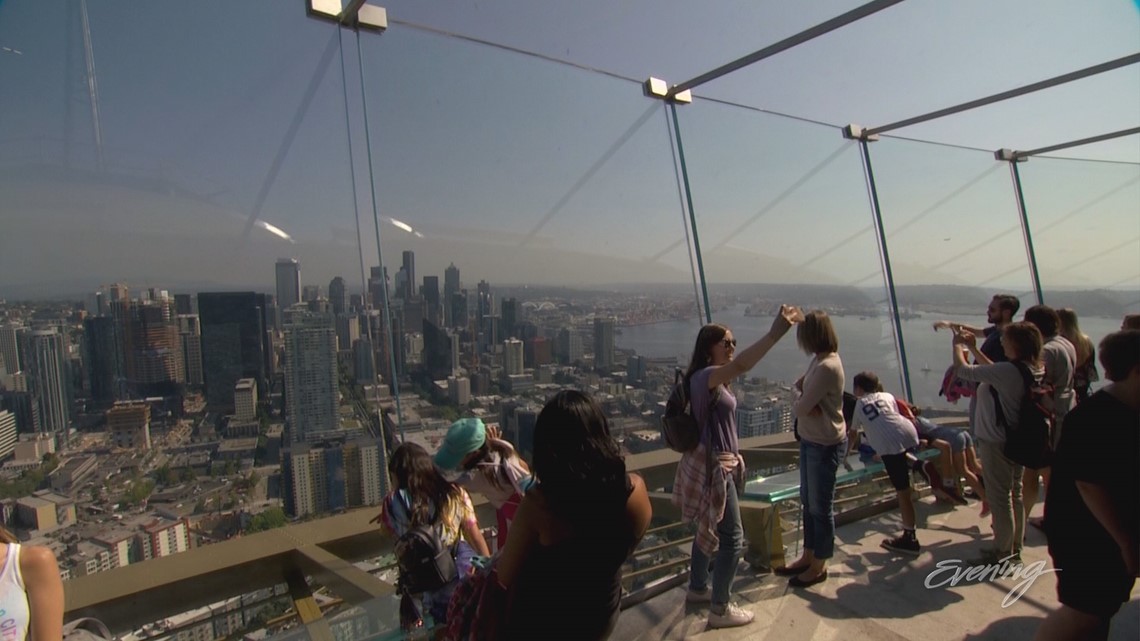
On the observation deck, gone are steel cables and pony walls obstructing the view. They've been replaced with massive glass panels that gently slope outwards.
"I thought people might shy away from going to the edge and so on, but you're seeing people of all ages having the greatest time up there. You're seeing little kids, again people of all ages, leaning into the city, taking photographs of their families," said Maskin.
All told, around 500 people worked on the Space Needle's makeover. Each one proud that the work they did helped contribute to keeping its legacy going well into the next century.

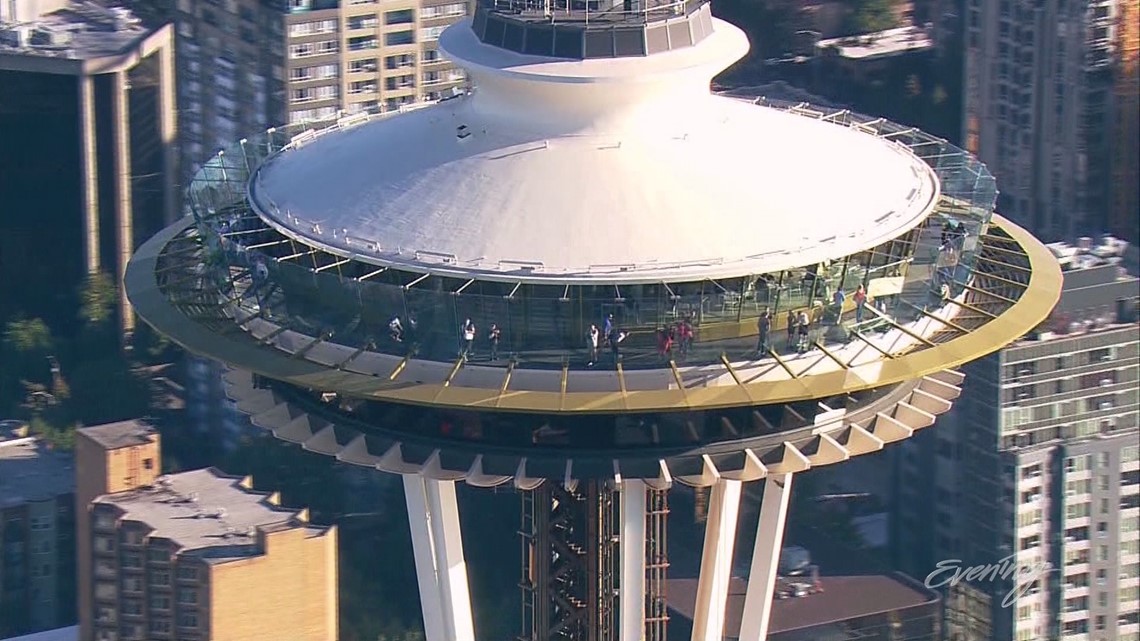
"We think this sorta restores the visual intent of the designers, but neither technology or time was there to do it in 1962," said Berger.
"This is one of those projects that has exceeded any expectation that I had, for my own life or my career. It has been a complete delight," said Maskin.
"I am going to walk away here for sure, walk away with a very comfortable grin on my face that I was a part of this, this Spacelift,” said Miller.
"It was an exciting thing to be a part of and, yes, there were challenges along the way. But I think everyone on the team has stepped up all the way across the board,” said Vincent.
"It's been an honor to work on this project. It's one of the most recognized landmarks in the world," said Olson.
The Space Needle | 400 Broad St, Seattle, WA 98109
KING 5's Evening celebrates the Northwest. Contact us: Facebook, Twitter, Instagram, Email.
