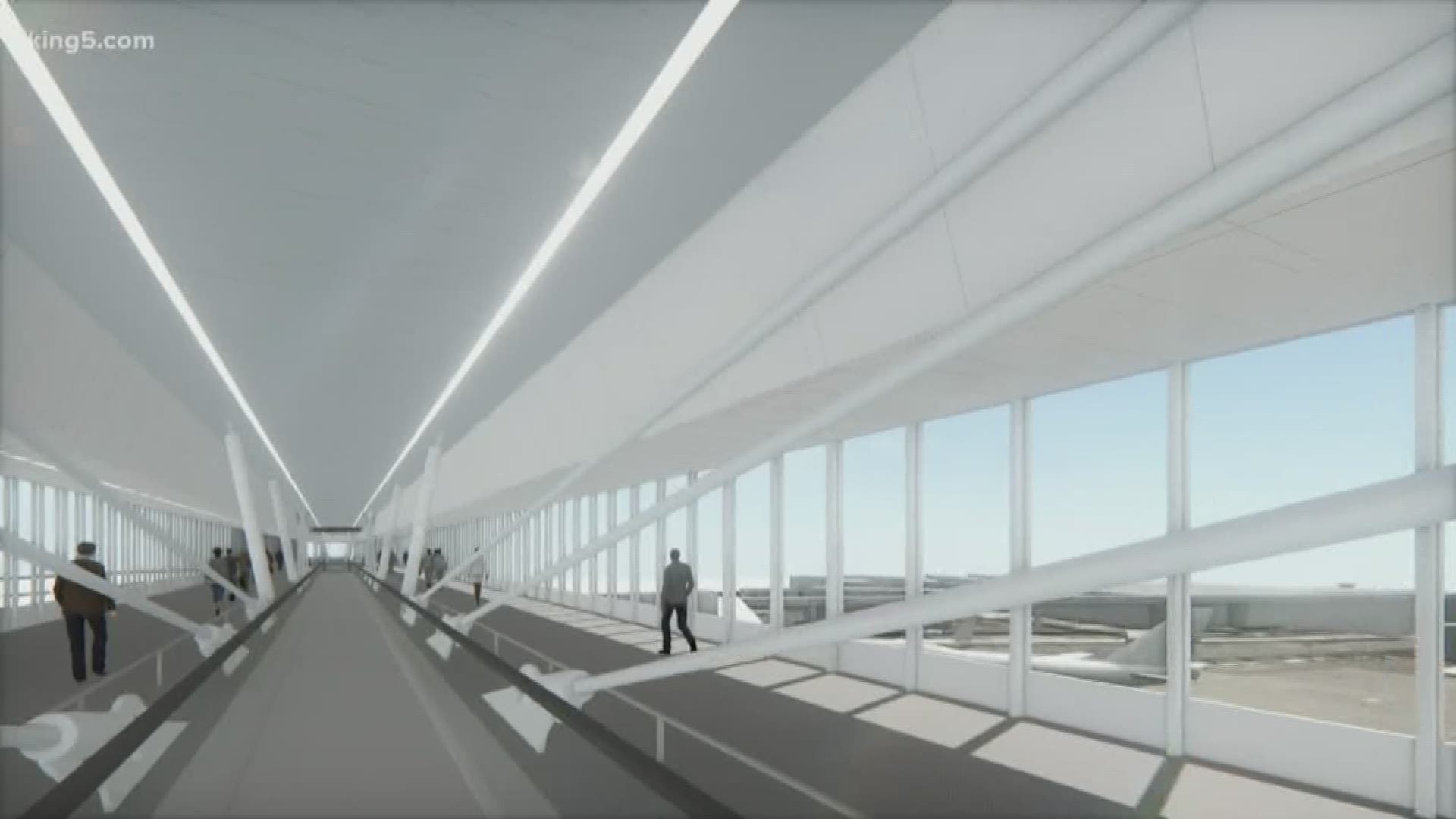The Port of Seattle expects it to be spectacular and a way to make a huge first impression on anyone newly arriving in the United States at Sea-Tac Airport.
It's called a pedestrian walkway, but the results will be anything but pedestrian.
The bottom of the walkway is 85 feet above the ramp below, high enough for a 747 to taxi underneath with room to spare. The length of the structure pushes 800 feet and the escalators to get there are among the longest in the U.S.
With windows on each side, passengers can view Mount Rainier to the south and the Seattle skyline to the north.
The walkway is being constructed to connect Sea-Tac’s south satellite with the new International Arrivals Hall. It’s part of a giant project to replace the 40-year-old small international arrivals and customs facility currently located in the basement of the south satellite.
“Our facility is going to expand incredibly in size, and in quality,” said Sara Mitchell, an engineer with the Port of Seattle. “The experience of walking over this pedestrian walkway is going to be amazing.”
The enormous concrete towers to support the walkway are currently going up in the international terminal. The 280-foot-long center section is being assembled in a zone carved out of one of the cargo ramps at the north end of the airport.
In a way, it's turning a liability into an asset. Growth at Sea-Tac has made it one of the fastest growing large airports in the country.
International travel alone has more than doubled from 2007 through 2017. The bottom line, the current International Arrivals Hall in the basement of the south satellite can't handle the traffic anymore.
For years now, passengers debarking flights from Asia, Europe, and the Middle East have even had to sit on planes waiting for room to open up at customs and immigration. The Port of Seattle had to find a way to build a new International Arrivals Hall.
With limited land available, the decision was made to put the hall in between the A concourse and the drives, forcing architects to design a system to move passengers from international flights above and over the A concourse and to the south satellite. Hence the new walkway, which will have elevators and a moving sidewalk.
The upper and lower girders of the center section are expected to be joined next week. Special cranes will be brought in this summer to lift the giant, heavy span into place where it will find its home in between two other sections.
The walkway is expected to open by the fall of 2020.

