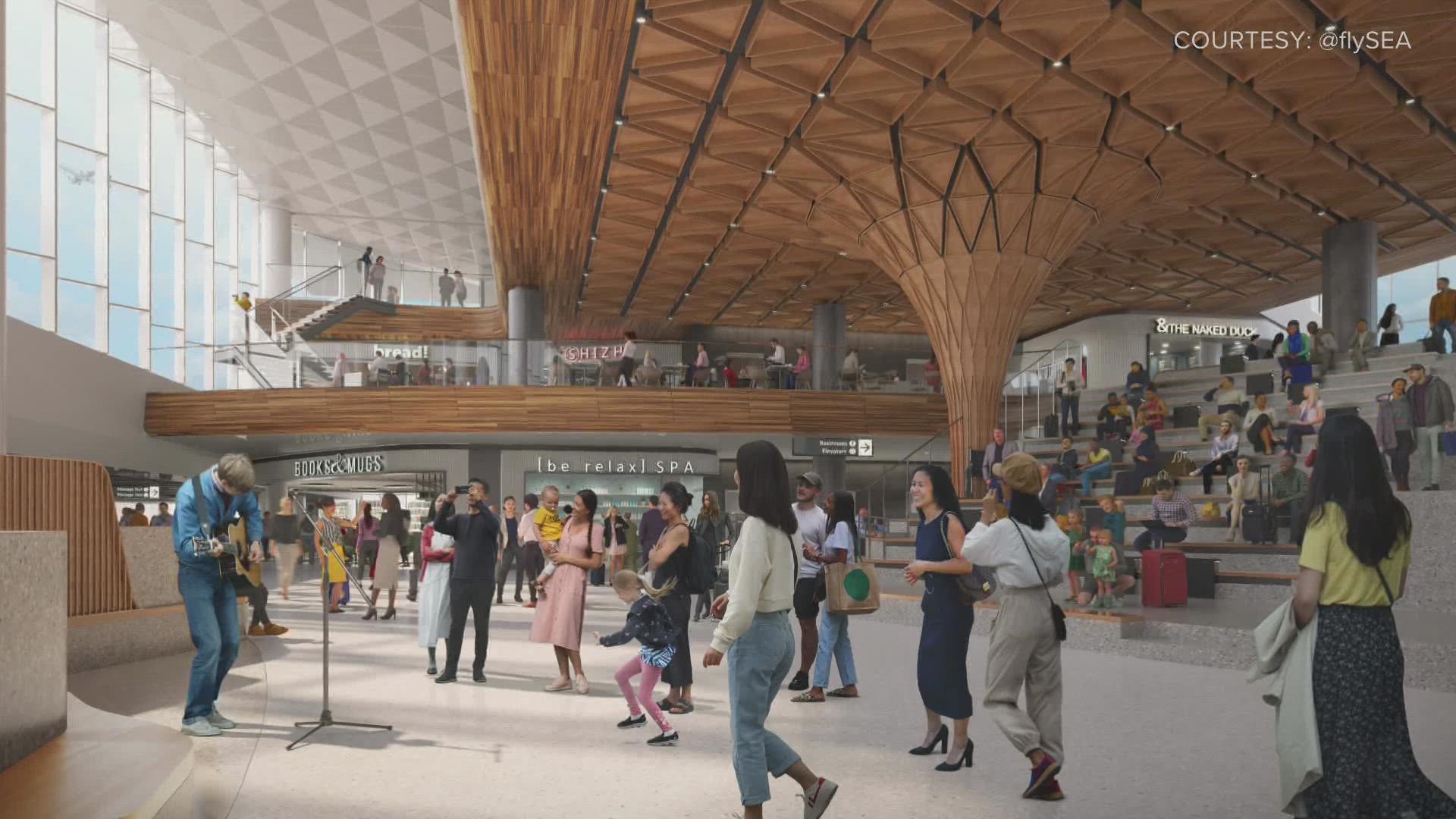SEATAC, Wash. — The Seattle-Tacoma International Airport (SEA) revealed Friday renderings of its upcoming concourse expansion project.
The project will span the airport's C and D concourses with over 145,000 more square feet of dining and retail space, adding four additional floors above the existing building.
The project will include amenities such as a meditation room, nursing suite, interfaith prayer space and a more than 20,000-square-foot Alaska Airlines Lounge.
SEA said the "heart of the space" will be a grand staircase with a "canopy feeling" Douglas fir coffers transition to a central pillar.
With the additional floors, the C concourse will offer travelers views of the airport and the Olympic Mountains with a lookout deck.
“We have a clear vision for how the airport will look and feel in the coming years,” SEA Managing Director Lance Lyttle said in a press release. “Making your experience less stressful and more predictable is at the center of our vision."
The expansion will also include office space for airport businesses, airlines, and the TSA.
SEA provided a preview of its new International Arrivals Facility to northwest VIPs earlier this month. The new terminal is expected to officially open in the spring. Overall, the airport will nearly double the number of international capable gates from 12 to 20.
Several other projects on the way include a proposed renovation of the S concourse, improving the system that gets your bags to the baggage claim and adding additional dining and retail space.
Download our free KING 5 app to stay up-to-date on news stories from across western Washington.

